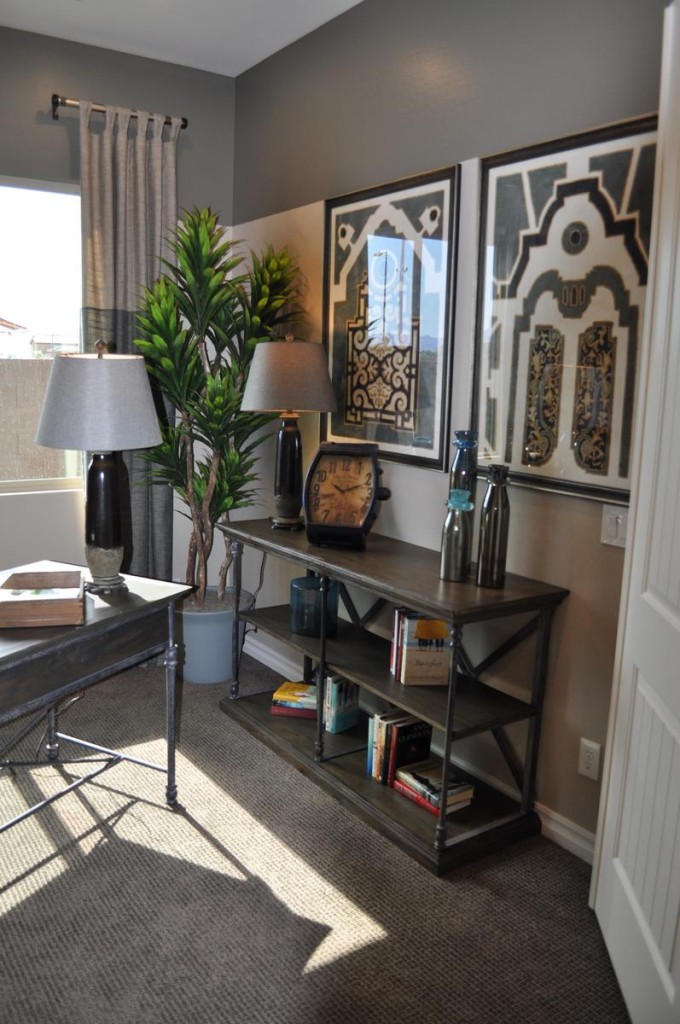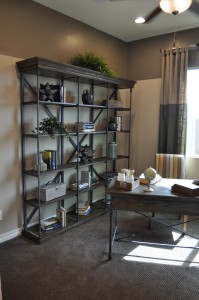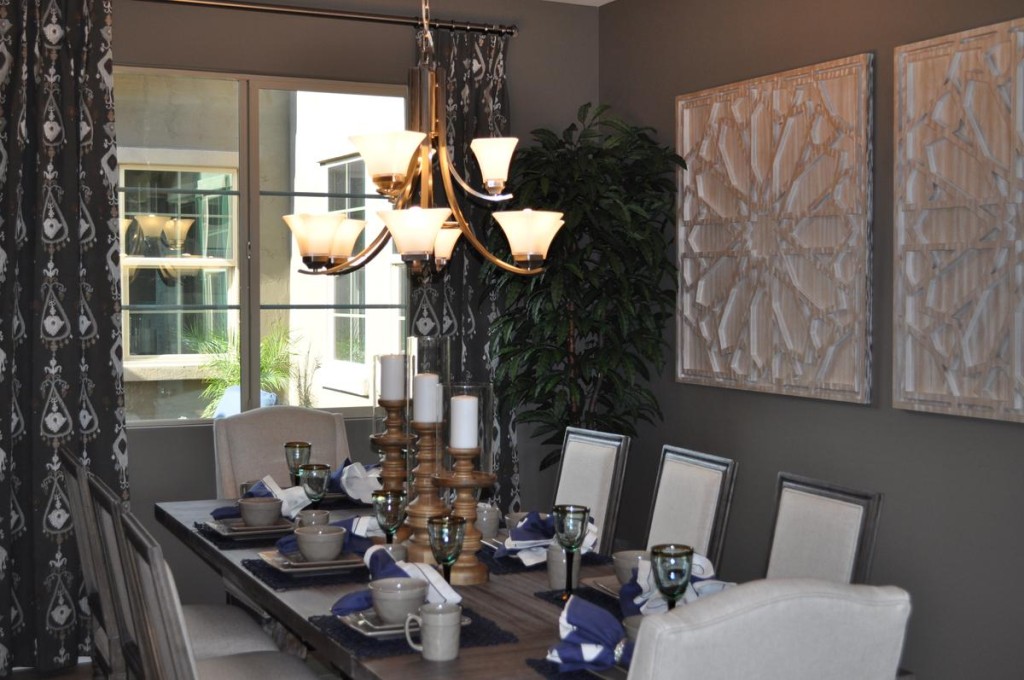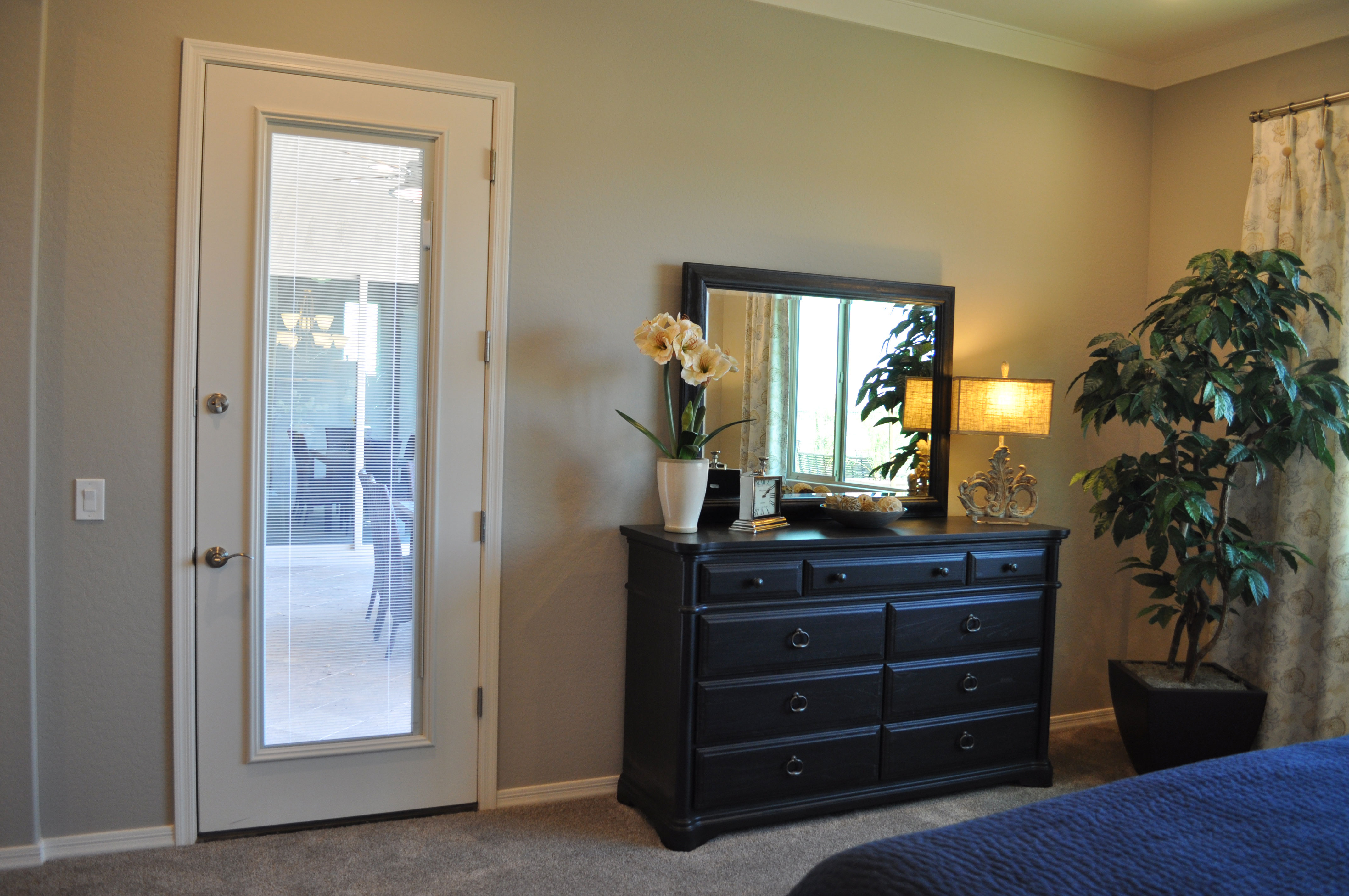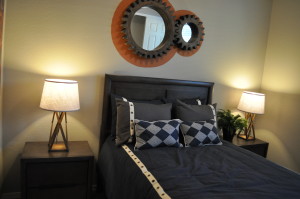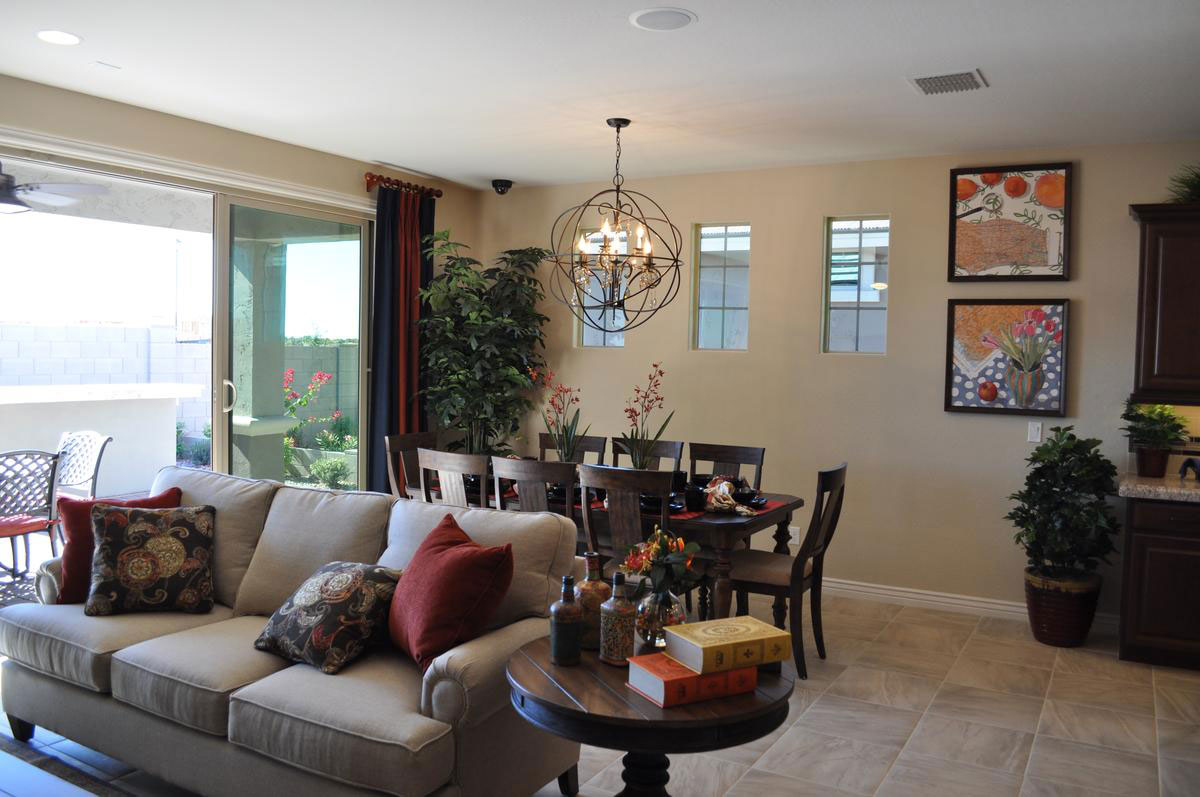 Living with an open floor plan has so many advantages. The space works well for families and entertaining and arrangements can be modified to expand and contract living and dining areas to meet specific needs. However, open architecture does present decorating challenges. Here are some tips to make your open living space work well.
Living with an open floor plan has so many advantages. The space works well for families and entertaining and arrangements can be modified to expand and contract living and dining areas to meet specific needs. However, open architecture does present decorating challenges. Here are some tips to make your open living space work well.
Define living areas: Use furniture, area rugs and artwork to define each living area. Without walls you can have the back of a sofa, a bookshelf, or a table set limits for a particular space. Notice in this photo from the Cooley Station community how the sofa defines the end of the dining area and the start of the living area. Large pieces of furniture like sofas are some of the best tools for defining each space.
Create transitions: The plants on the kitchen counter and the floor and artwork make a softer natural transition between the kitchen and the dining area. Without these, the adjustment from one area to another can feel too abrupt. Having two larger houseplants in the dining area also helps define that space and keeps it connected.
Use lighting: Chandeliers such as the one over the dining table also help create a specific mood in one area of a large living space. Often the family room will have a ceiling fan. Our brains turn those light fixtures into room definitions.
Use color: Pulling the same accent colors throughout the space helps everything feel integrated. Throw pillows, area rugs, artwork and accessories in this room all use dark rust and peach tones to tie this living space together.


