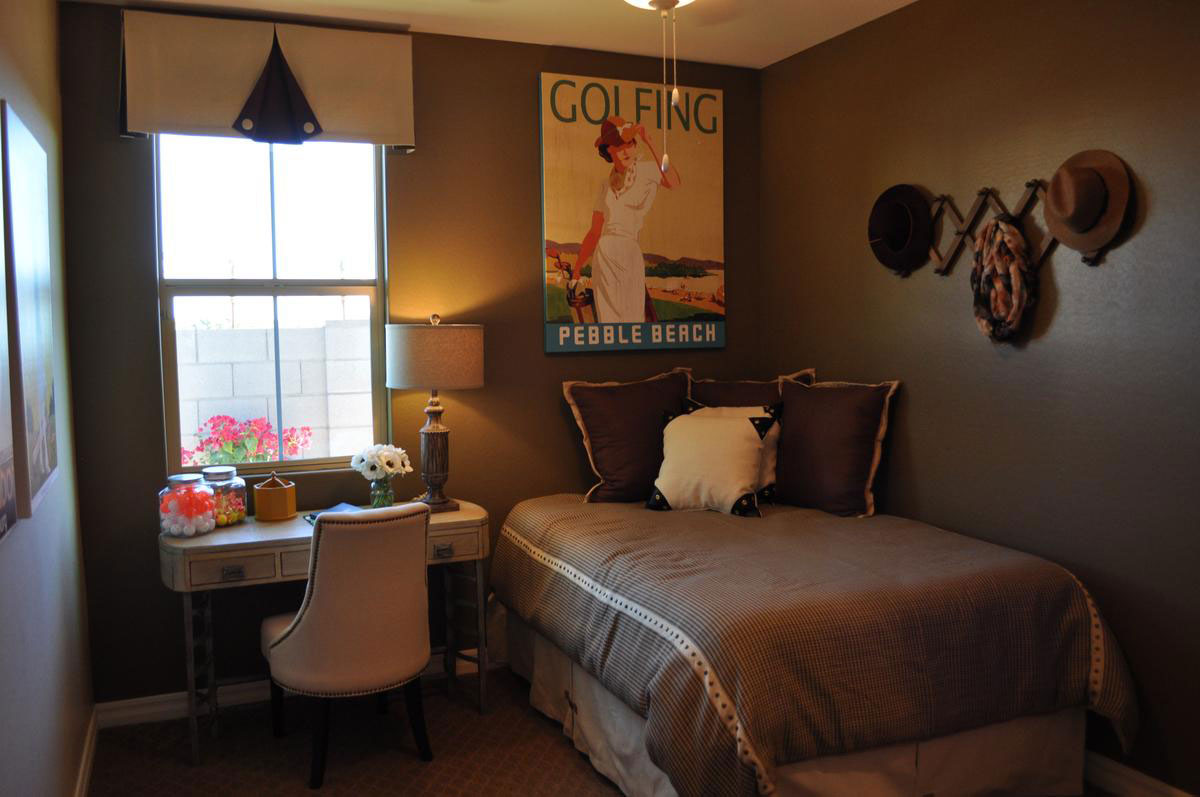
As fall and winter bring cooler evenings and shorter days, there’s no better time to transform your home into a cozy retreat. Creating a warm, inviting indoor space doesn’t require a major renovation—just a few thoughtful touches can add a seasonal feel that’s perfect for relaxing, entertaining, or simply staying comfortable through the chillier months. Here’s a guide on how to create cozy indoor spaces with textures, lighting, color, and a few design elements that will add warmth and comfort all season long.
1. Embrace Warm Color Palettes
One of the simplest ways to shift a room’s mood for fall and winter is through color. Warm tones can instantly make a space feel more inviting and are easy to incorporate through decor and accents.
- Incorporate Earth Tones: Shades like deep browns, rusts, ochres, and forest greens reflect the colors of fall and add a grounded, nature-inspired feel to your rooms. Consider earth-toned throw pillows, area rugs, or even an accent wall.
- Add Pops of Rich Colors: Jewel tones such as emerald green, deep navy, burgundy, and mustard yellow bring warmth and a touch of luxury to living rooms and bedrooms. These tones are perfect for accent pieces like throws, vases, and picture frames.
- Balance Neutrals with Warm Undertones: For those who prefer a neutral color palette, go for shades with warm undertones, like creamy whites, taupe, and beige. These colors maintain an airy feel while subtly warming up your space.
2. Layer Textures for Depth and Warmth
Incorporating various textures is key to making a room feel cozy and inviting. From chunky blankets to soft rugs, layering textures adds visual interest and comfort to your space.
- Bring in Soft, Plush Fabrics: Add throw blankets and pillows made from materials like fleece, wool, or faux fur. These fabrics provide a cozy look and are perfect for snuggling up with on cold nights. Consider adding throws to your sofa or draping them over the edge of a chair.
- Introduce Area Rugs: In cooler months, an area rug not only grounds the room but also provides warmth underfoot, especially on tile or hardwood floors. Choose rugs with high-pile or shag textures to maximize softness, or go with woven, bohemian-inspired rugs for a rustic look.
- Mix Materials: Layering textures with materials like leather, woven baskets, and natural wood brings an earthy warmth to your rooms. Try adding a leather ottoman, a rattan basket for extra blankets, or wood accent tables to incorporate a variety of textures.
3. Use Lighting to Set a Cozy Atmosphere
Lighting plays a crucial role in creating a cozy, inviting space. Swapping out bright or harsh lighting for softer alternatives can make any room feel more relaxed and ready for fall and winter.
- Switch to Warm Light Bulbs: Opt for warm-toned LED bulbs instead of bright white bulbs. Warm lights mimic the glow of a fire and add a soft, ambient feel to your space. This works especially well in lamps, sconces, and overhead lighting.
- Add Multiple Light Sources: Instead of relying on one overhead light, layer your lighting with lamps, string lights, and candles. Floor and table lamps allow you to adjust the level of light based on your mood or activity, while string lights create a gentle, twinkling effect perfect for cozy nights.
- Use Candles for a Warm Glow: Candles are a timeless way to add ambiance, and they double as decor. Choose scented candles in fall-inspired fragrances like cinnamon, vanilla, or cedarwood to bring a warm scent to your space.
4. Create Cozy Seating Areas
Arranging your furniture to create small, inviting seating areas can make a room feel more intimate and ready for fall gatherings or winter relaxation.
- Add a Reading Nook: Design a cozy corner with a comfortable chair, a small side table, and a good lamp. Throw in a plush pillow and blanket for the perfect reading spot. A reading nook can turn even a small space into a cozy retreat.
- Arrange for Conversation: Set up seating areas that encourage conversation. Position chairs or sofas to face each other or a central table, creating a social atmosphere. Arrange seats around a coffee table or near a fireplace to give the space a focal point.
- Add Extra Seating with Poufs and Floor Pillows: Poufs and oversized floor pillows are great for adding seating in a casual, cozy way. They’re easy to move around and add a touch of personality to your space.
5. Add Seasonal Greenery and Natural Decor
Incorporating natural elements indoors brings a touch of the season and enhances the cozy, grounded feel of your space.
- Bring in Dried Florals and Branches: Dried florals, pampas grass, and eucalyptus are perfect for fall and winter decor. Place them in a vase on a mantel, coffee table, or entryway to add an earthy, rustic element that lasts all season.
- Add Indoor Plants: Indoor plants not only improve air quality but also add life to your space. Consider plants that do well indoors during cooler months, such as snake plants, pothos, or succulents. Place them in decorative pots that match your color scheme.
- Use Pinecones and Seasonal Accents: Pinecones, acorns, and small gourds are perfect for fall and winter decor. Use them in a centerpiece, add them to a wreath, or place them in a bowl on your coffee table for a festive, natural touch.
6. Incorporate Wood and Stone Elements
Wood and stone add an organic warmth to your home that feels particularly comforting in fall and winter. These natural materials are versatile and add depth to your decor.
- Wood Accents: Wooden furniture, wall shelves, or picture frames add warmth to any room. If you have a fireplace, a reclaimed wood mantel can make it a stunning focal point. Wood tones from light oak to dark walnut can work with various color schemes.
- Stone Details: Stone adds texture and an earthy feel that’s perfect for colder months. Consider adding stone elements through decor pieces like marble trays, stone coasters, or a natural stone coffee table. If you’re up for a more extensive change, a stone accent wall or tile backsplash is both cozy and timeless.
- Use Faux Wood Beams: If your home has high ceilings, adding faux wood beams can bring a rustic, cabin-like warmth to your space. This feature can add architectural interest and makes larger spaces feel more intimate.
7. Decorate for Function and Style
In the fall and winter, make functional pieces part of your decor. Items like blankets, baskets, and trays serve practical purposes while enhancing your cozy aesthetic.
- Blanket Baskets: Place a woven or rattan basket near your seating area filled with blankets or throws for easy access and a homey touch.
- Trays for Warm Beverages: Use decorative trays on coffee tables or kitchen counters to display mugs, hot chocolate mix, or seasonal spices. This makes it easy to grab a warm drink on cold days while adding a cozy touch to your decor.
- Display Books and Board Games: Stack a few books on a side table or keep board games on display for easy reach. This encourages relaxation and makes your space feel like a hub for connection and cozy moments.
8. Make the Fireplace a Focal Point
If you have a fireplace, it’s the perfect centerpiece for fall and winter. Adding decor around the fireplace can make it an even cozier element in your home.
- Decorate the Mantel: Style your mantel with seasonal decor, such as candles, dried flowers, or small potted plants. This creates a festive, inviting atmosphere.
- Create a Cozy Fireplace Seating Area: Arrange a few chairs or a bench around the fireplace to create a cozy nook for enjoying the warmth. Place a soft rug or throw nearby to enhance the comfort of the area.
- For Electric Fireplaces, Add Ambiance: If you have an electric fireplace, use it as an ambiance piece. Many electric fireplaces have adjustable settings, allowing you to control the warmth and light. Pair it with candles and soft lighting to enhance the cozy effect.
With a few seasonal changes, you can transform your home into a warm and inviting oasis perfect for fall and winter. By using warm colors, layering textures, incorporating natural elements, and enhancing lighting, you can create a cozy space that’s ready for cooler days and relaxing nights. Whether you’re hosting friends, spending time with family, or unwinding with a good book, these tips will help make your home a comforting retreat all season long.

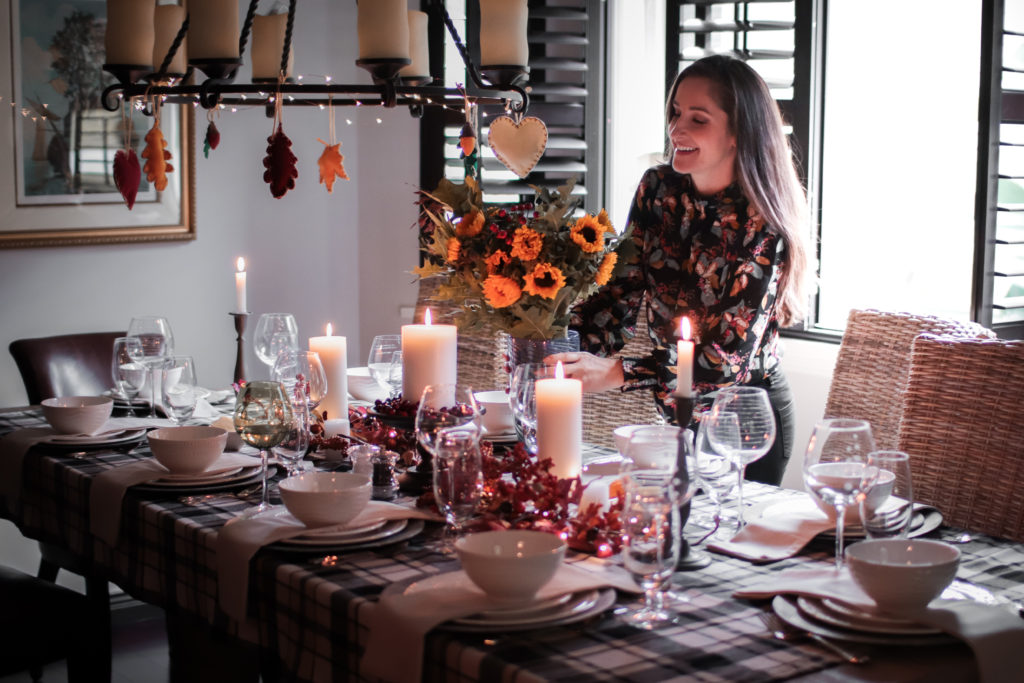

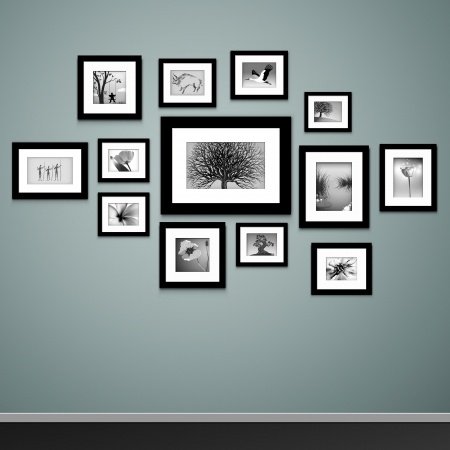
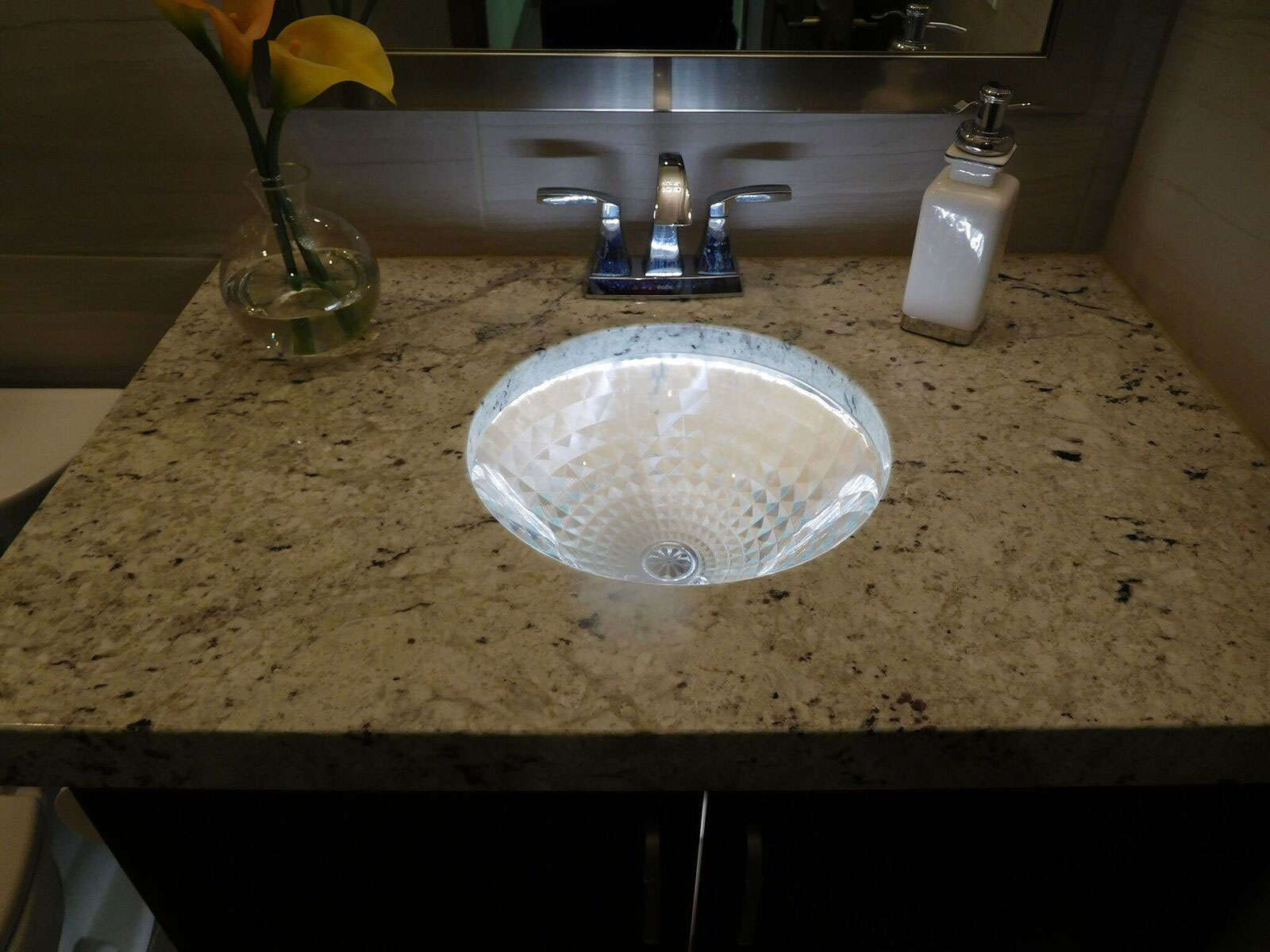 The guest bathroom generally gets the least amount of attention in a home. It’s the smallest room in your house, and your focus when you’re planning your new home is on your kitchen first, and then on your master bathroom and other areas where your family will be spending a lot of time. It makes sense to place the guest bath at the end of your list of priorities.
The guest bathroom generally gets the least amount of attention in a home. It’s the smallest room in your house, and your focus when you’re planning your new home is on your kitchen first, and then on your master bathroom and other areas where your family will be spending a lot of time. It makes sense to place the guest bath at the end of your list of priorities.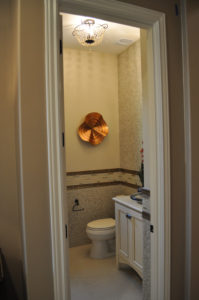
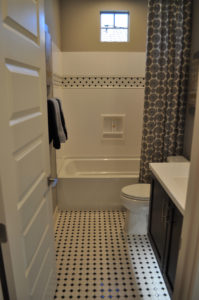
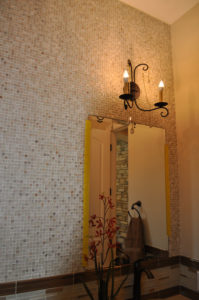
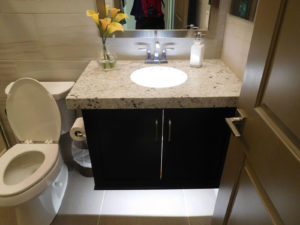

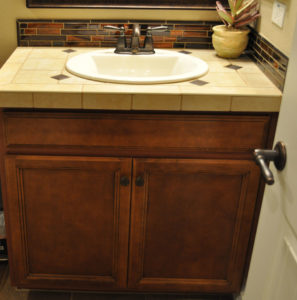
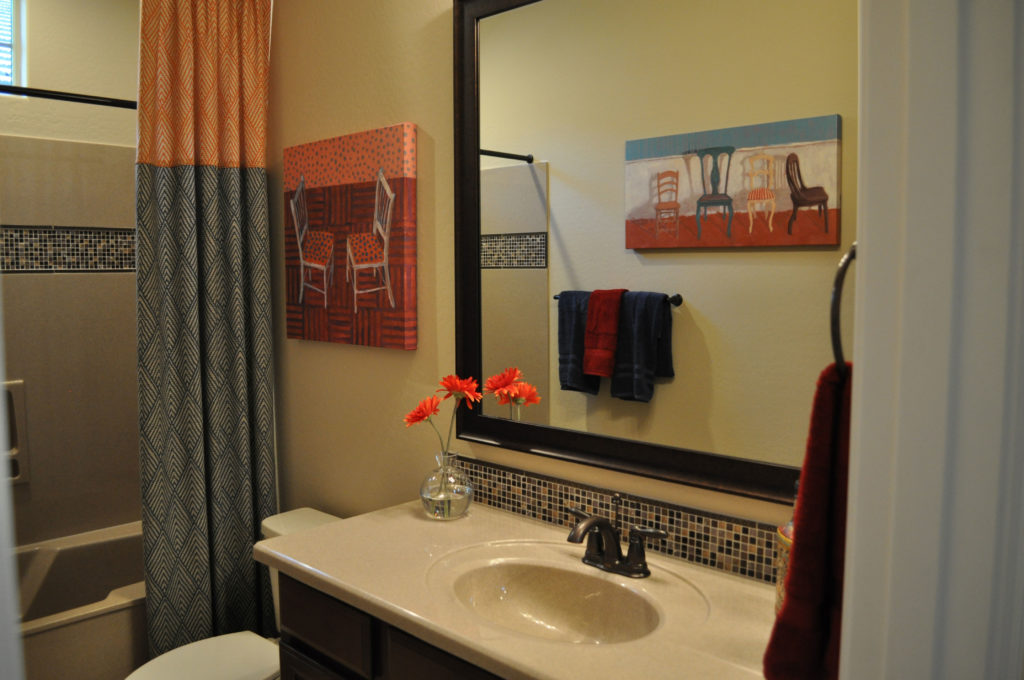
 it’s not hard to make your family room to feel cozy and welcoming like this one. Here are some suggestions to bring the cozy into your home.
it’s not hard to make your family room to feel cozy and welcoming like this one. Here are some suggestions to bring the cozy into your home. Decorating with a theme makes a room fun, and this nautical option offers lots of choices for colors and accessories. Let’s take a look at this inviting bedroom above to get some ideas.
Decorating with a theme makes a room fun, and this nautical option offers lots of choices for colors and accessories. Let’s take a look at this inviting bedroom above to get some ideas. When you want to create a warm living space, consider choosing gold as the primary color. The hue fills a space with warmth. It also lends a sense of light.
When you want to create a warm living space, consider choosing gold as the primary color. The hue fills a space with warmth. It also lends a sense of light. Have you ever stopped and just taken a look toward your front door from the back of your house? Most of us walk in the garage and then keep going, focusing on what we’re trying to accomplish rather than taking the time to really look around our homes.
Have you ever stopped and just taken a look toward your front door from the back of your house? Most of us walk in the garage and then keep going, focusing on what we’re trying to accomplish rather than taking the time to really look around our homes.