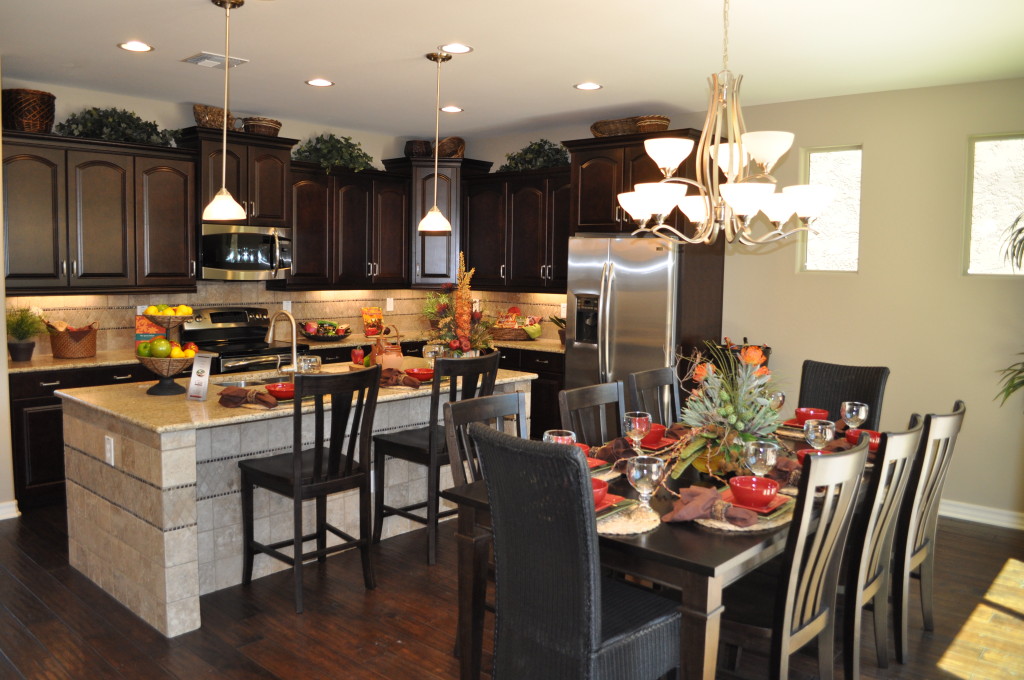 If you haven’t lived in a home where the living space is set in an open floor plan, you’re in for a pleasant surprise. Open floor plans, like this one from Fulton Home’s Evergreen Elm model in Warner Groves at Morrison Ranch, change your approach to everyday living.
If you haven’t lived in a home where the living space is set in an open floor plan, you’re in for a pleasant surprise. Open floor plans, like this one from Fulton Home’s Evergreen Elm model in Warner Groves at Morrison Ranch, change your approach to everyday living.
With an open floorplan, someone working in the kitchen can be part of the rest of the family’s activity. The bar stools at the kitchen island let families gather and talk during food preparation. Those people who are not involved in the kitchen efforts can sit, out of the way, and still interact easily with the cooks.
It’s also easy to cook and watch television, keep an eye on the kids, or chat with guests. As you can see from the photo, you’re just a step away from the action in the rest of the space.
Getting meals on the table is easy too. With a few short steps, you can move from the kitchen to the dining area. Grabbing extra silverware or condiments from the fridge is easy and fast. And dirty dishes have a short hop to get into the sink after a meal.
Open floorplans also work well for parties. The kitchen island is perfect for an appetizer buffet, and mingling is easier with fewer walls. As the host, you can see in a moment if any individuals or groups need a little extra attention.
Finally, an open floorplan makes everything feel larger. With no interior walls, the sightlines give you more of a vista. Instead of three little rooms, you have one generously-sized space. You also have some flexibility on where one living area ends and the next starts.
Once you experience an open floorplan, you may find you love it, for these and other reasons you won’t discover until you’re there. Why not check it out in person by visiting Evergreen Elm today?


